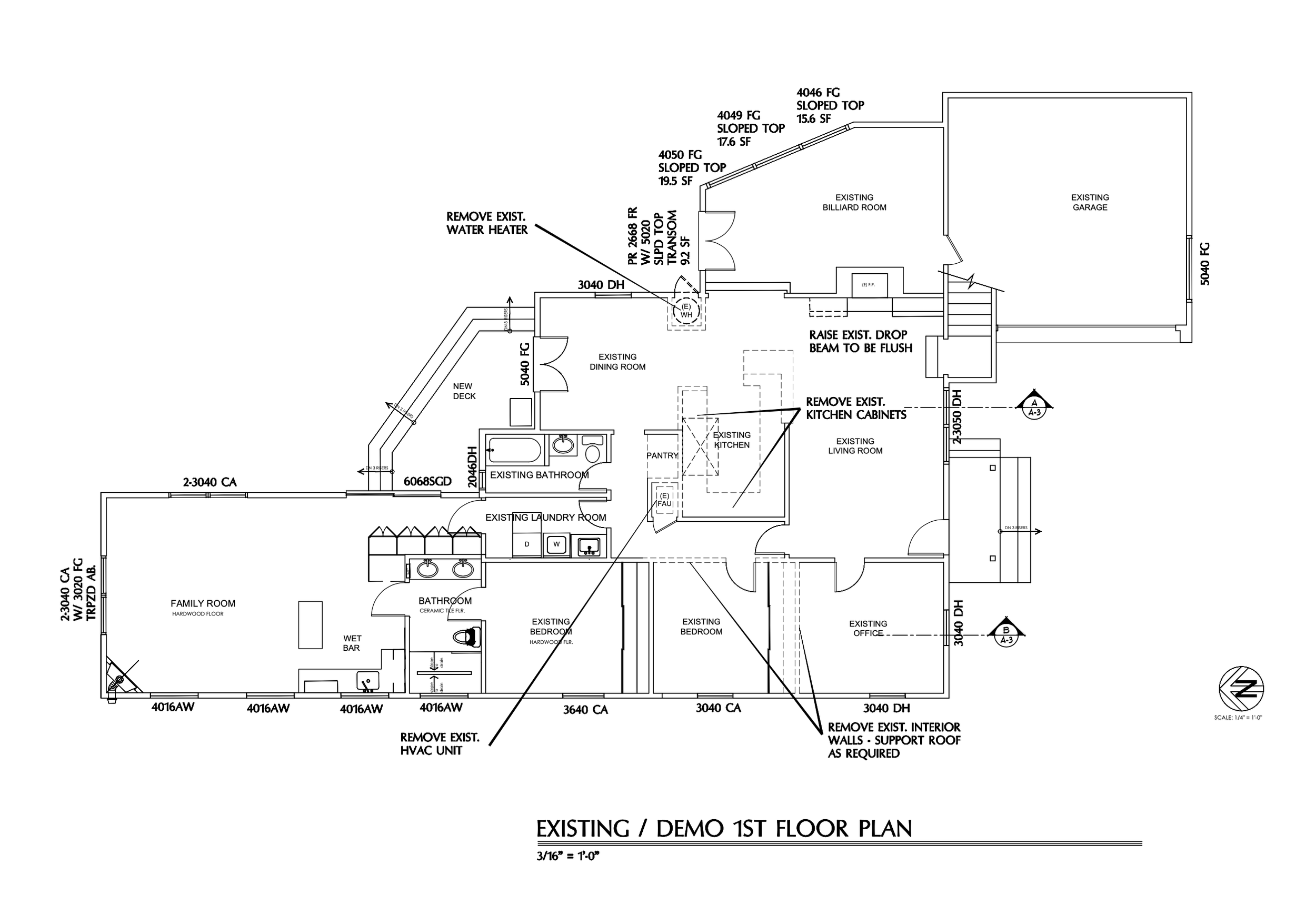Daughter and Dad Design and Drafting
The first built project of Daughter and Dad Design and Drafting. This project is located in Fort Mojave, Arizona. A simple garage addition to an existing house.
Started in 2021. This project is currently under construction.
The second built project of Daughter and Dad is a single family home remodel in Costa Mesa. This project is focused on turning two bedrooms into the master suite and renovating and expanding the kitchen/dining area which opens up the space for entertaining purposes.
Started in 2021.
The first new construction build for Daughter and Dad. This project is a set of two duplexes in Hesperia, CA. Each of the buildings two stories with 4 bedrooms, 3.5 bathrooms.
Started in 2022. These projects are currently under construction.















